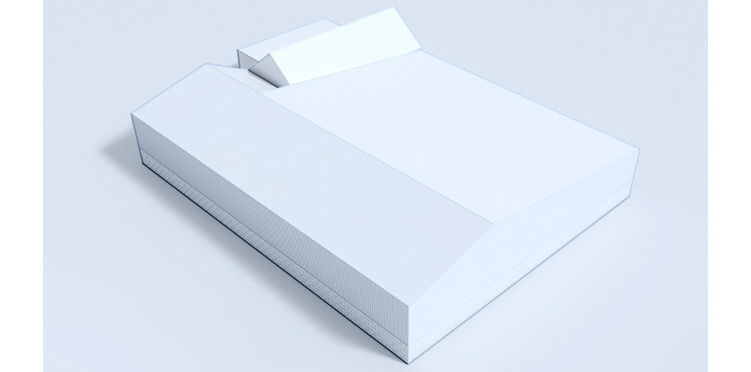top of page
Agency of Architecture
Flood Plane Development
How do you utilise an industrial site on a flood plane?. Well, you think outside the box and bring nature to the forefront. Our client who owns a ground maintenance company was using the land to house equipment and wanted to explore options for a change of use. Usually, building in a flood zone creates headaches and potential long-term issues. But we were inspired by the scope and opportunity to really explore a new form of architecture. In traditional developments, the first action is to purge the site of all character and just place pre-determined building types which do not respond cohesively to the environment. Our first action was to raise all the structures above ground, therefore mitigating any future implications of flooding. The design was motivated by the retrofit of existing buildings on site. We used these shells to house our residential units and even create a linear path to extend from. Instead of having restricted amenities such as gardens, we wanted a communal feel and introduced multi-level allotments. These span both horizontal and vertical axis. Sometimes, the future occupation of space has to be interpreted within the present. That's why the structure must adapt to all conditions and offer a pallet for nature to flourish. It can be complex to determine suitable materials but our approach of allowing inspiration from the site really aided in refining the options. Also, they had to be compatible with limiting carbon impact. In the end, we wanted our proposal to showcase a new methodology for residential design.
The house on the hill
Lorem ipsum dolor sit amet, consectetuer adipiscing elit. Aenean commodo ligula eget dolor. Aenean massa. Cum sociis natoque penatibus et magnis dis parturient montes, nascetur ridiculus mus. Donec quam felis, ultricies nec, pellentesque eu, pretium quis, sem. Nulla consequat massa quis enim.
Flood Plane Development
How do you utilise an industrial site on a flood plane?. Well, you think outside the box and bring nature to the forefront. Our client who owns a ground maintenance company was using the land to house equipment and wanted to explore options for a change of use. Usually, building in a flood zone creates headaches and potential long-term issues. But we were inspired by the scope and opportunity to really explore a new form of architecture. In traditional developments, the first action is to purge the site of all character and just place pre-determined building types which do not respond cohesively to the environment. Our first action was to raise all the structures above ground, therefore mitigating any future implications of flooding. The design was motivated by the retrofit of existing buildings on site. We used these shells to house our residential units and even create a linear path to extend from. Instead of having restricted amenities such as gardens, we wanted a communal feel and introduced multi-level allotments. These span both horizontal and vertical axis. Sometimes, the future occupation of space has to be interpreted within the present. That's why the structure must adapt to all conditions and offer a pallet for nature to flourish. It can be complex to determine suitable materials but our approach of allowing inspiration from the site really aided in refining the options. Also, they had to be compatible with limiting carbon impact. In the end, we wanted our proposal to showcase a new methodology for residential design.

Flood Plane Development
How do you utilise an industrial site on a flood plane?. Well, you think outside the box and bring nature to the forefront. Our client who owns a ground maintenance company was using the land to house equipment and wanted to explore options for a change of use. Usually, building in a flood zone creates headaches and potential long-term issues. But we were inspired by the scope and opportunity to really explore a new form of architecture. In traditional developments, the first action is to purge the site of all character and just place pre-determined building types which do not respond cohesively to the environment. Our first action was to raise all the structures above ground, therefore mitigating any future implications of flooding. The design was motivated by the retrofit of existing buildings on site. We used these shells to house our residential units and even create a linear path to extend from. Instead of having restricted amenities such as gardens, we wanted a communal feel and introduced multi-level allotments. These span both horizontal and vertical axis. Sometimes, the future occupation of space has to be interpreted within the present. That's why the structure must adapt to all conditions and offer a pallet for nature to flourish. It can be complex to determine suitable materials but our approach of allowing inspiration from the site really aided in refining the options. Also, they had to be compatible with limiting carbon impact. In the end, we wanted our proposal to showcase a new methodology for residential design.
Southminster
Location
Southminster
Location
Location
Southminster
bottom of page
















